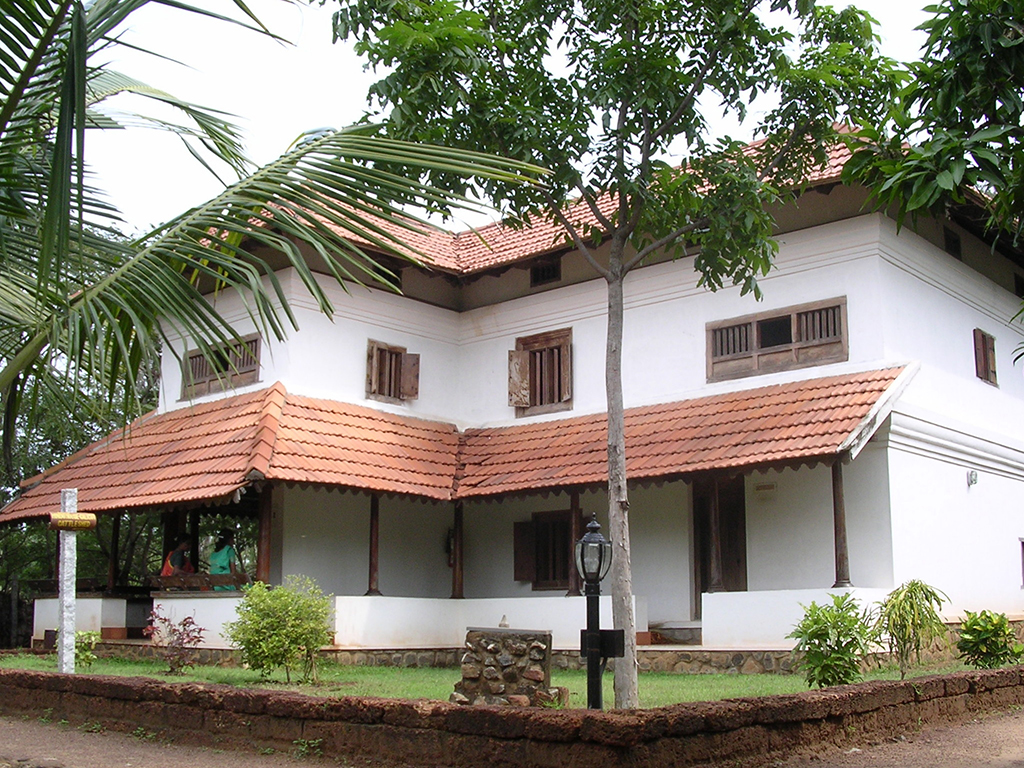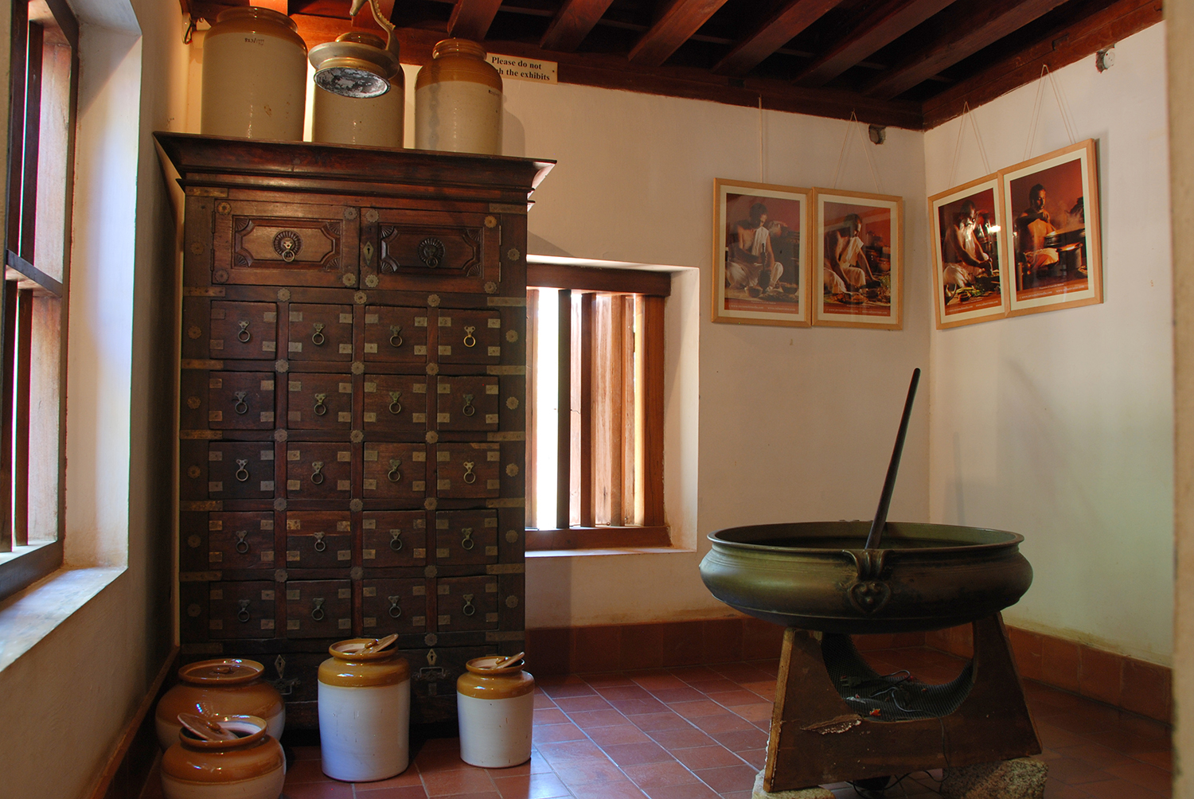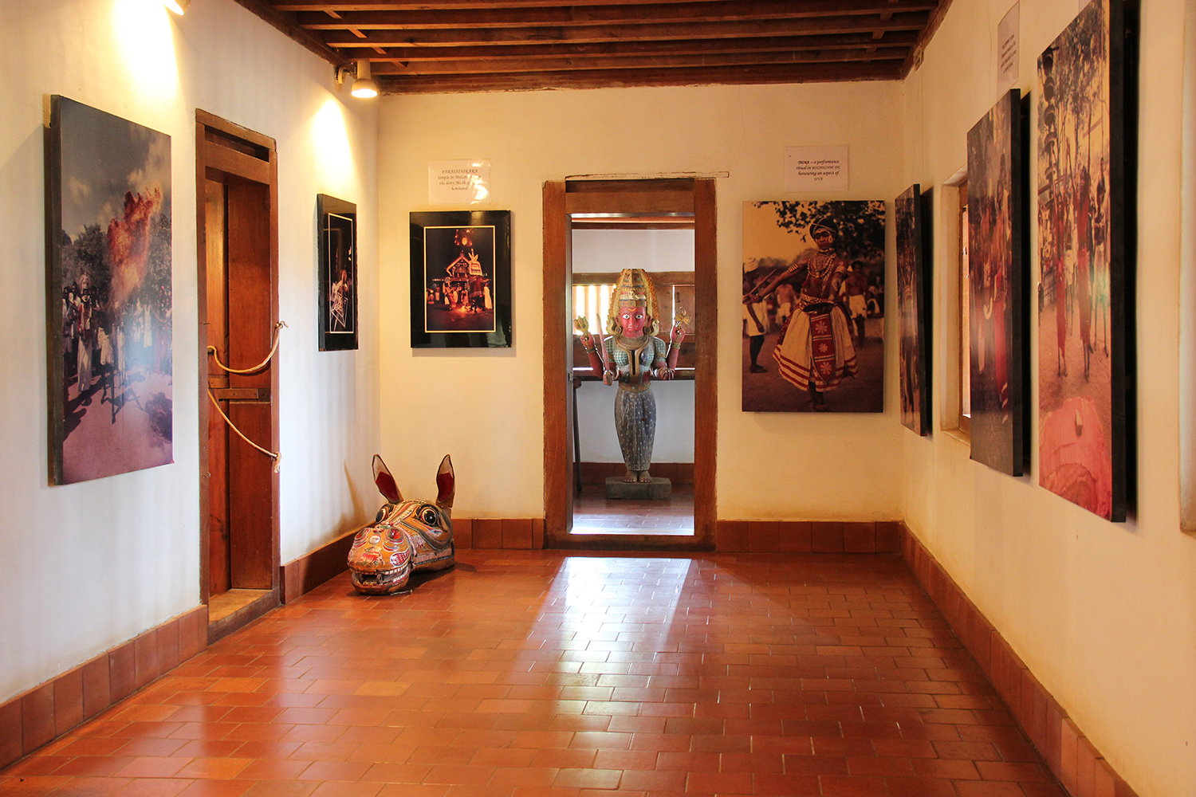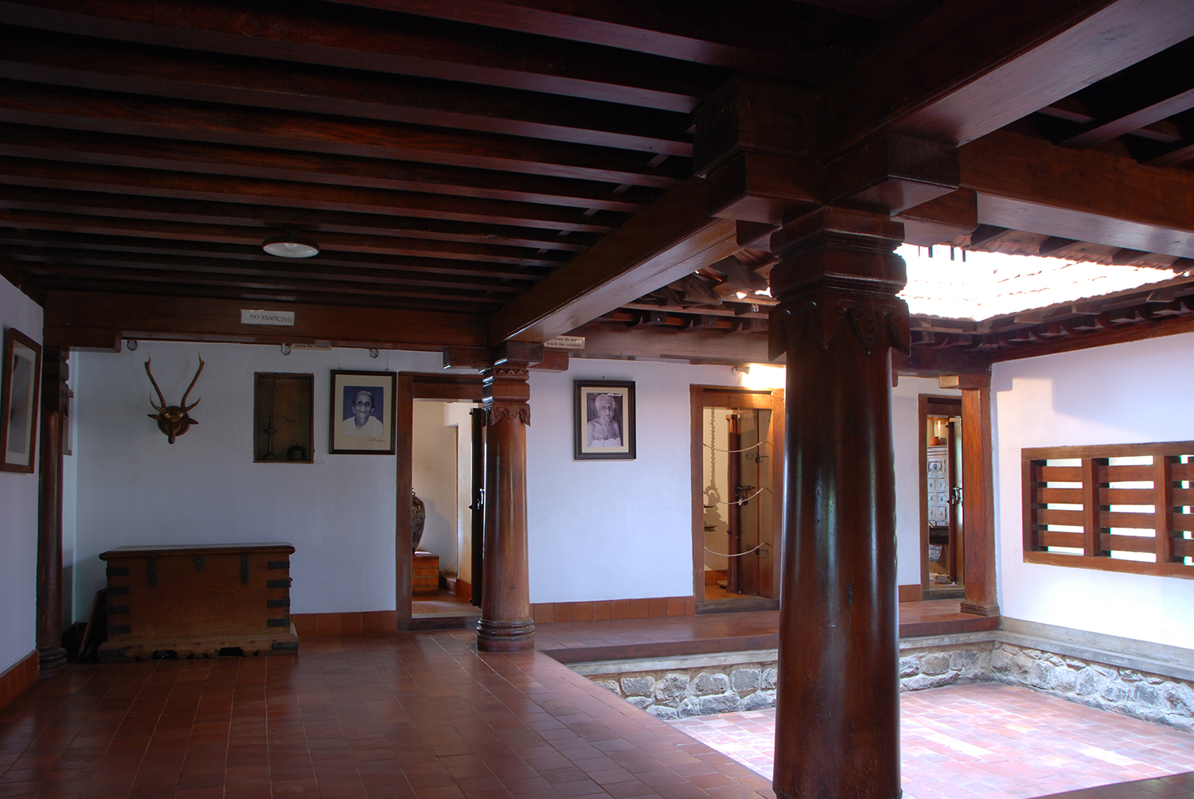The traditional science of architecture, ways of building and aesthetics of form and proportion are represented in Dakshinachitra Heritage Museum through its lived homes, writes Sharath Nambiar on the occasion of World Heritage Day (April 18).
 All photos in this post courtesy Rekha Vijaykumar, Dakshinachitra.
All photos in this post courtesy Rekha Vijaykumar, Dakshinachitra.
Unlike most other museums, Dakshinachitra’s collections are its houses and the objects and activities inside the houses.
The Dakshinachitra Museum located on the East Coast Road enroute to Mahabalipuram was opened to the public in 1996 and showcases the vernacular architecture and culture of South India through its historical houses. These houses and the communities they belonged to had been deeply researched, identified and purchased after often prolonged negotiations with family members and later dismantled and transported to the center and authentically reconstructed at the center. The Museum now has eighteen houses from the four states of South India and is in the process of identifying and acquiring more houses from Andhra, Kerala and Karnataka.
Each of the houses represents distinct regional styles of buildings which were based on the environment, available local materials and prevailing social customs and requirements. The traditional science of architecture, ways of building and aesthetics of form and proportion are represented in Dakshinachitra through these everyday homes. Each home stands for more than just architecture…the use of the home embodies all the beliefs about life, nature and society that a community holds dear and that had been acquired through many centuries of existence.
All of the houses in the center are unique and fascinating to me but one of my favorites is the house from Mankavu, Calicut (now Kozhikode) in North Kerala. An imposing two-storey structure built entirely of Laterite stone and timber, this house is representative of many early 20th century middle class homes throughout the northern regions of Kerala. Extensive deposits of Laterite, a porous clay and pebble substance throughout the northern regions of Kerala enabled the Keralites to build these two-storeyed structures with sweeping, red-tiled, sloped roofs.
 Image: The Mankavu house belonged to a Menon family, one of the many traditionally matrilineal Hindu communities in Kerala and whose relatives often visit Dakshinachitra to see their house and to proudly show their friends the house in its new location inside a Museum.
Image: The Mankavu house belonged to a Menon family, one of the many traditionally matrilineal Hindu communities in Kerala and whose relatives often visit Dakshinachitra to see their house and to proudly show their friends the house in its new location inside a Museum.
The abundance of thick vegetation throughout Kerala, owing to copious monsoon rains, also enabled them to use wood extensively in their constructions. Doors, windows, storage boxes were all constructed of wood and even the hinges and locks were made of wood. Because of the high humidity prevalent throughout the year, metal was rarely used and even the nails were mostly of wood. Jackfruit timber, Teak, Benteak, Rosewood, Red Cedar, Mango, Aini, Coconut Palm, Areca Palm were some of the timber species generally used in Kerala architecture and in this house.
The original complex had also included a separate, two-storey granary with storage for household vessels and agricultural produce. The typical Hindu family during that period was an extended family, often comprising three to four generations within the same house, even when the house was relatively small. When the house was acquired for the museum, the kitchen (Adukala) in the northeast (Vadakepuram) portion of the house had already fallen. Because of the heavy monsoons, water was plentiful in Kerala and each house had its own well, usually built next to the kitchen and the bathing spaces. An opening in the wall on either side would allow water to be drawn from the well into the kitchen or bathroom. Earlier, the Adukala comprised a separate courtyard and a well, which we were unable to reconstruct.
A narrow verandah runs along its front and to the right side of the house and at the entrance the verandah extends to form a covered entrance with wooden seats (Charupadi) built into the low walls. This space, known as Poomukham, was generally used by visitors to the house who would sit on the Charupadis and indulge in conversations. At the end of the Poomukham is the doorway leading into the house, which has a raised wooden piece (Umrapadi) fitted into the threshold. The general practice was to step over this and not step on it.
This particular house, like all the other houses at Dakshinachitra, showcases how people actually lived in the dwelling spaces. The houses and the displays show the skills and knowledge needed to produce the objects and architecture and the deep ecological impact and connection to the environment that the agrarian lifestyles had. They also serve to show how families lived and coexisted together and how non-materialistic those lifestyles were. There were few decorative objects outside of the prayer room, and generally, it was the kitchen utensils which took pride of place. Furniture was generally not much used in the South.
There wasn’t much use of furniture and those that were built often doubled as sitting and sleeping spaces, storage spaces, and even as window shutters. This house is also representative of the then widely prevalent courtyard houses or Nalukettus. These types of houses satisfy all the requirements of a family: physical, intellectual and spiritual. The wings of the house are built around the courtyard.
Conclusion
In this house we have on display different exhibitions on the ancient science of Ayurveda, a collection of lamps, cooking vessels, Kerala mural paintings, and photographs of ritual performances of Kerala. All of these played a significant and integral role in the everyday life of the people and continue to this day.
Much can be written on the matrilineal system (Marumakkathayam) prevalent during the early 20th century in Kerala. In this system, property passed from mother to daughters and the eldest son had no rights and only managed the property for his sisters, while the other married sons moved into their wives’ homes. This system has now been legally discontinued and now brothers and sisters have equal rights to property.
About the Author
 Sharath Nambiar is currently the COO of Dakshinachitra, a leading cultural institution and an Open Air Museum in Chennai. He coordinates and oversees all programs, events, and exhibitions with various staff and stakeholders of the institution, including the cultural tourism team, curators, folk performers, reconstruction teams, and the faculty and students of the Arts Management course run by the Madras Craft Foundation.
Sharath Nambiar is currently the COO of Dakshinachitra, a leading cultural institution and an Open Air Museum in Chennai. He coordinates and oversees all programs, events, and exhibitions with various staff and stakeholders of the institution, including the cultural tourism team, curators, folk performers, reconstruction teams, and the faculty and students of the Arts Management course run by the Madras Craft Foundation.









Recent Comments